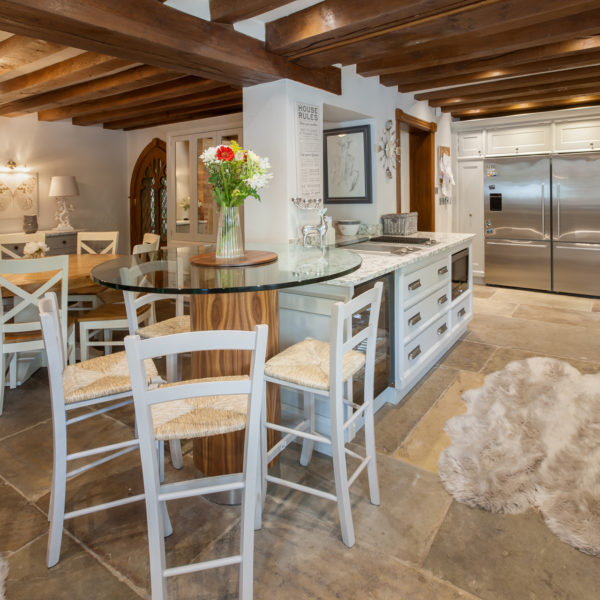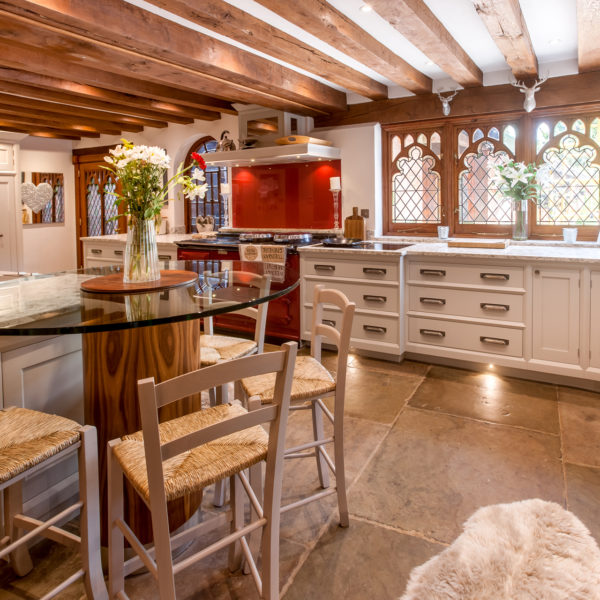Warwick
SOCIAL KITCHEN FOR GOTHIC SETTING
This period, gothic home with its eleborate windows, doors and low beamed ceiling has been prevented from feeling ‘cluttered’ through the use of only base cabinetry – painted in a light tone.
Other touches such as the recessed plinth, with integrated lighting and the use of light coloured, stone worktops, go that extra length to helping what could so easily be a dark space feel bright and enviting.
Subtle details such as the furnitures curved corner design, makes the flow of cabinetry easy on the eye whilst the bright red AGA and the matching glass splash-back adds a welcome splash of colour.
The rooms ‘L’ shapd floor configuration has been made to work well, with the cooks working triangle pefectly intact with integrated refrigeration, hobs and hotplates immediately adjacent to the AGA, whilst a social dining space has been carefully designed to link the floor areas, allowing whoever might be preparing food to interact easily with family and friends.
View our other kitchens
If you’re impressed by our designs and want to see more, you can see view some of our work in our complete portfolio.
HANDCRAFTED
Crafted by hand, using only the finest materials and specialist techniques, our bespoke fitted kitchens are designed, made and installed to meet your unique specifications.
PORTFOLIO
The only way to fully appreciate the quality of our work is to see it for yourself. View our showcase galleries of bespoke furniture, beautifully hand crafted for kitchens, home studies & libraries.
Talk to us
Whether you have an idea in mind for a bespoke kitchen project or whether you’re looking for some expert advice, contact us today. Our professional team are on hand to answer your queries.
Bespoke kitchens
Talk to us
Get in touch via our contact form and we’ll respond as soon as we can, alteratively, please feel free to call us on the below number:


