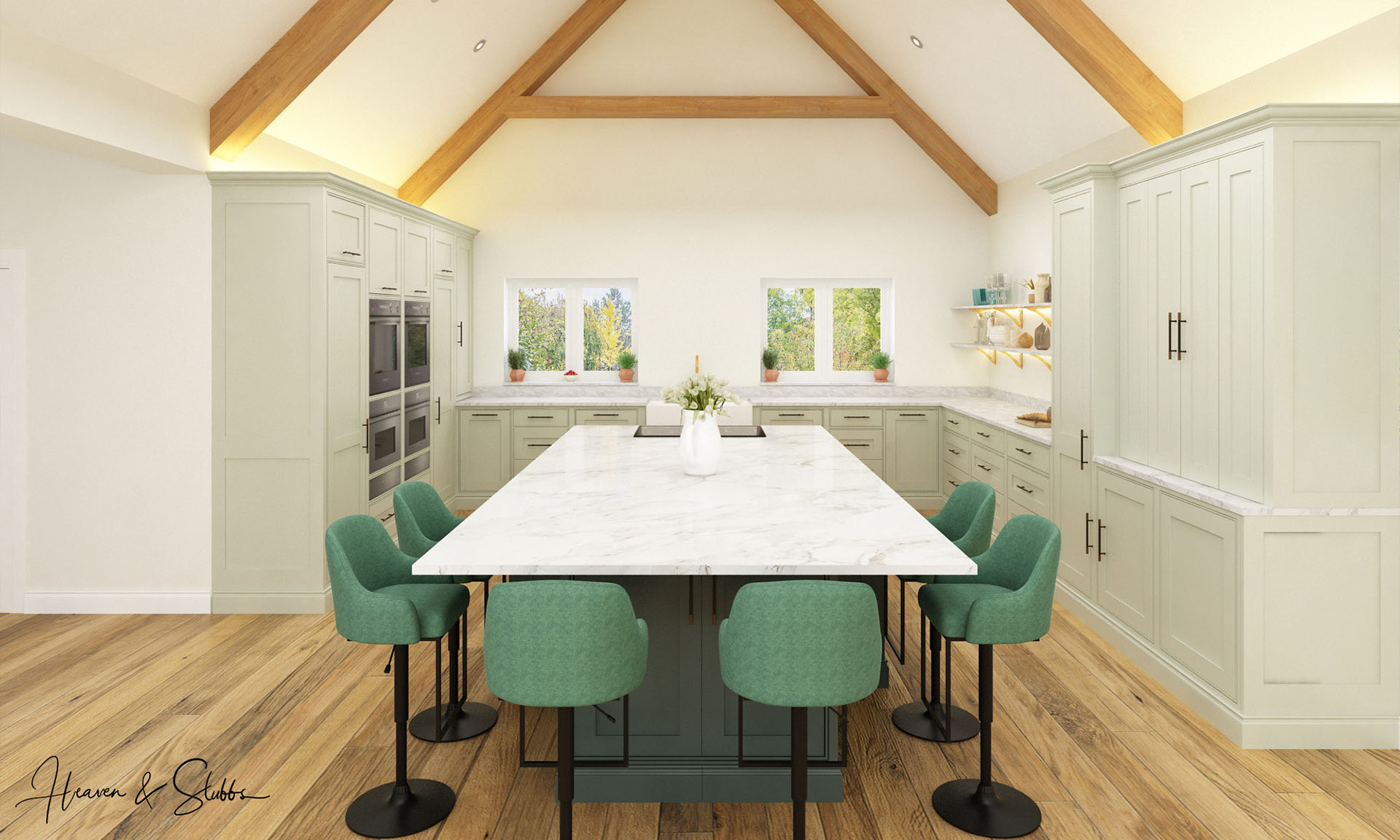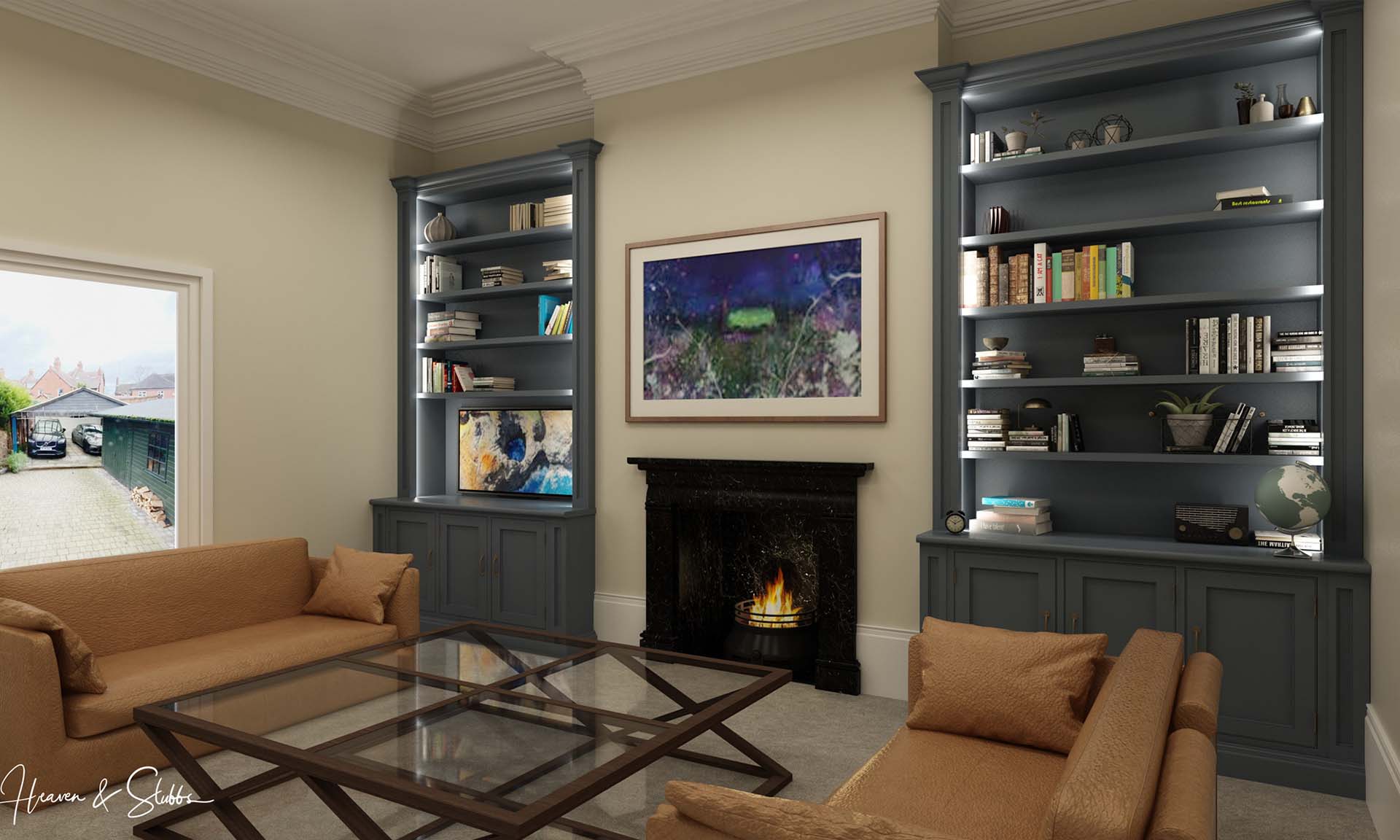Bespoke design service
The design process
Heaven & Stubbs offers a tailor-made, bespoke service. This means working very closely with you, at every stage of the design process to ensure that your furniture commission is exactly as you want it. Remember, at Heaven & Stubbs, no two customers are the same and therefore it follows that no two commissions are alike!
Stage one
Initial Meeting and Measure Up
After you have made contact, we arrange a meeting. This can either be at our showroom or your home. At this meeting, we discuss your likes and dislikes as well as your tastes and requirements. We will also carefully measure up your room space. It might be that this could be done at stage 1 / the initial meeting – it it’s to be held at your home. We can also work from architects drawings.
Stage two
Proposal Meeting
Stage three
Reflect Changes
CGI (Computer Generated Imagery) Option



Stage four
Order Placement
With all drawings and furniture / cabinetry manufacturing costs agreed, we then ask you if you would like to place an order. This will secure a production slot and a fitting date. At this stage, we would require a deposit, in line with our pre agreed *Payment / Term & Conditions.
We then proceed to Auto – CAD drawings. The drawings show elevations and 3D perspectives and are very detailed. Not only are they used for the actual manufacturing of your furniture commission, but also, by the builder and trades for both the correct and accurate location of plumbing and electrics.